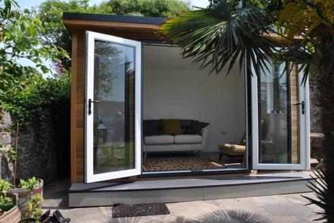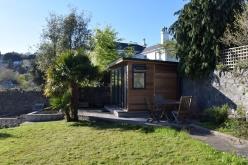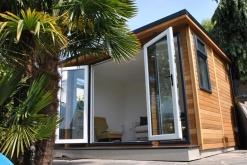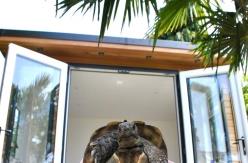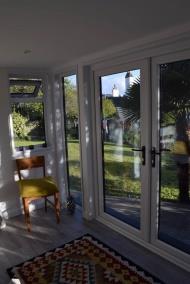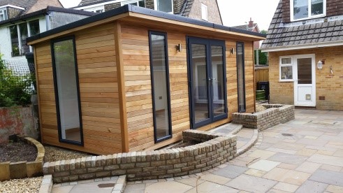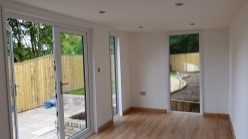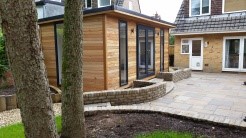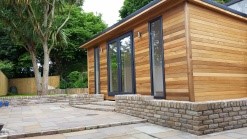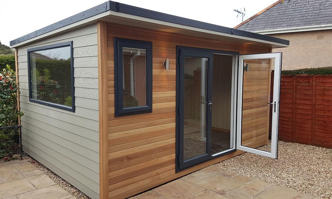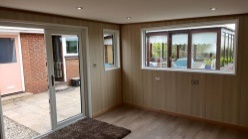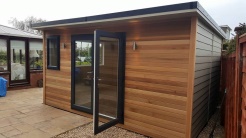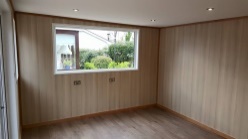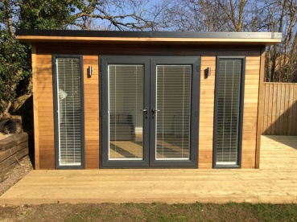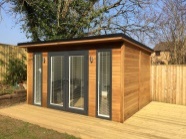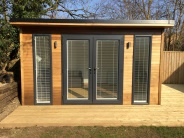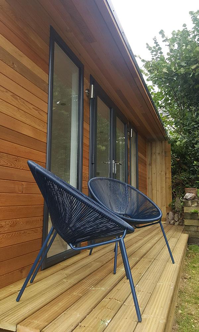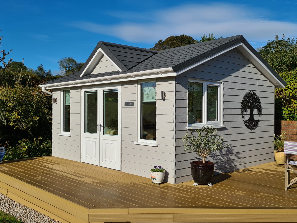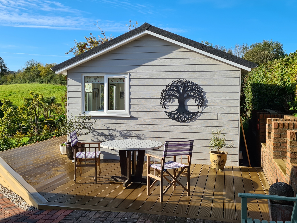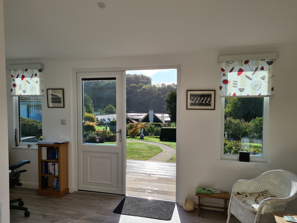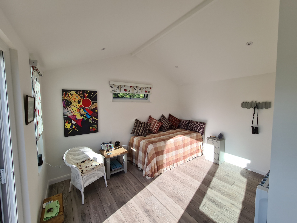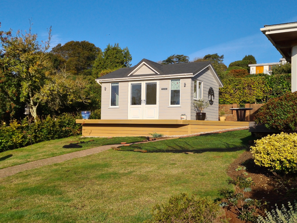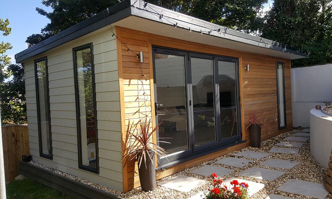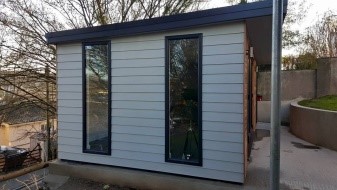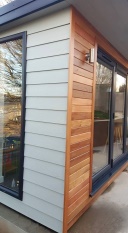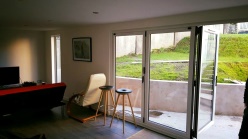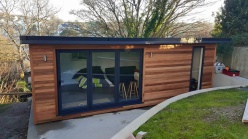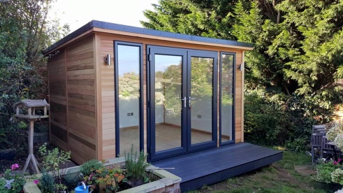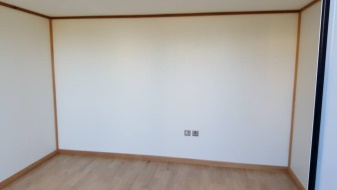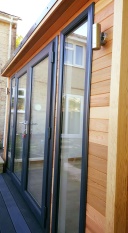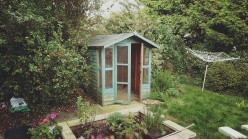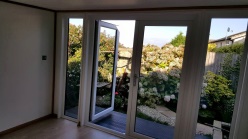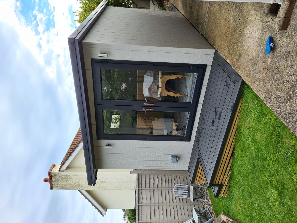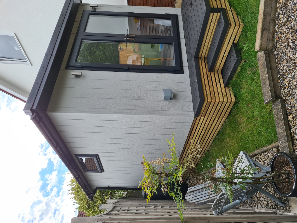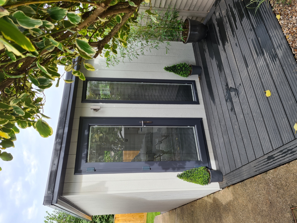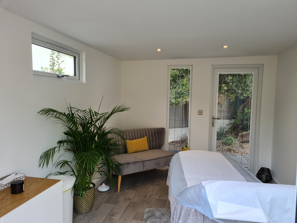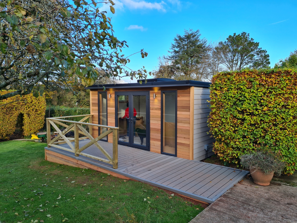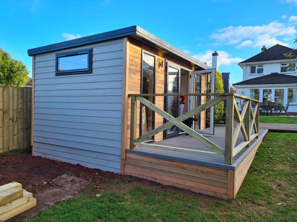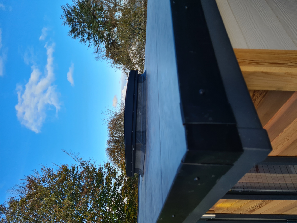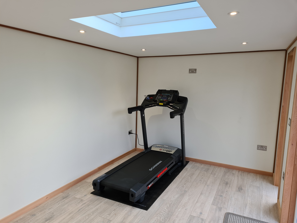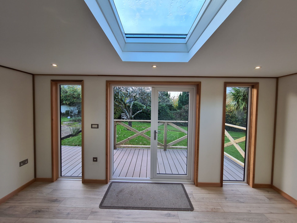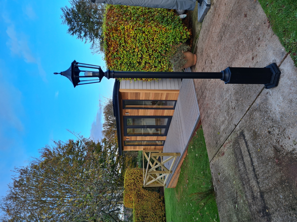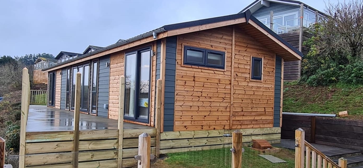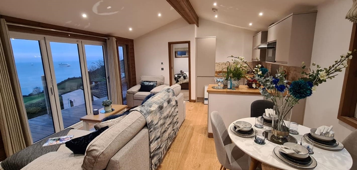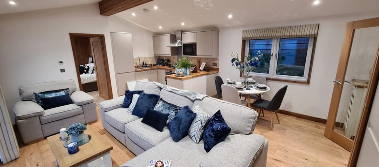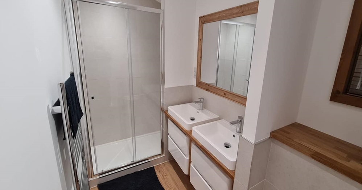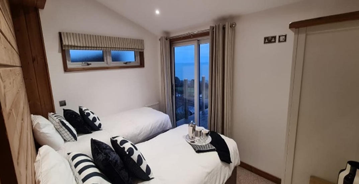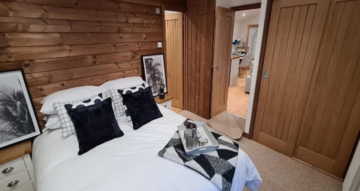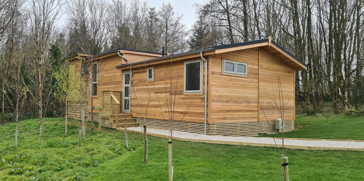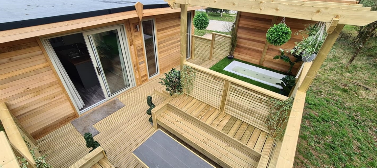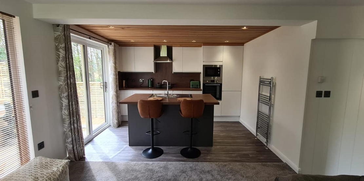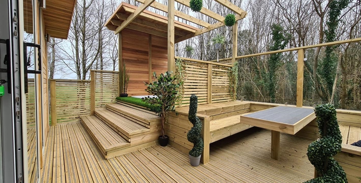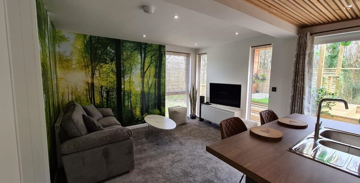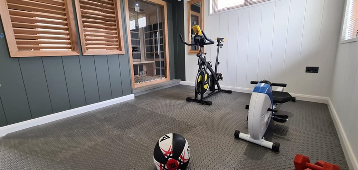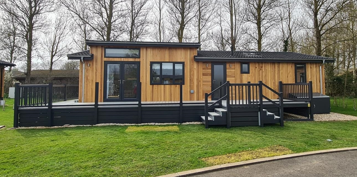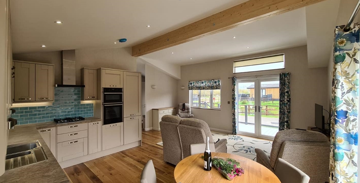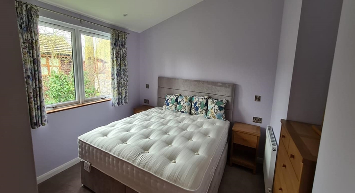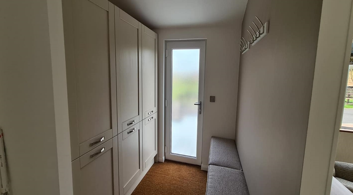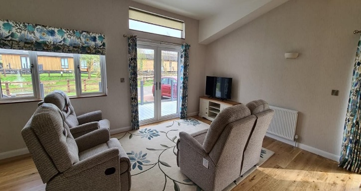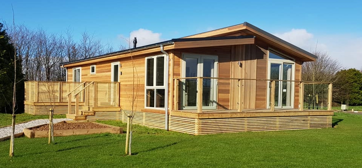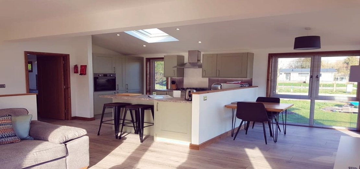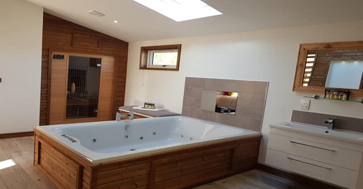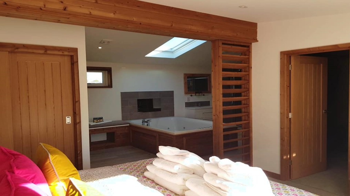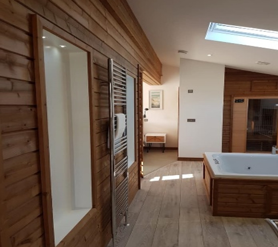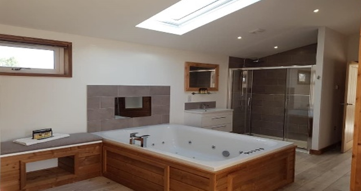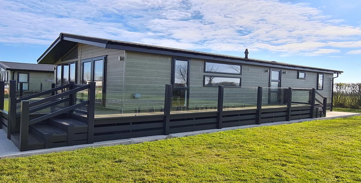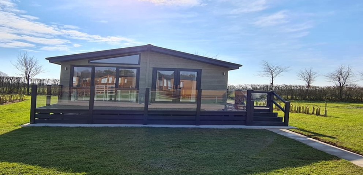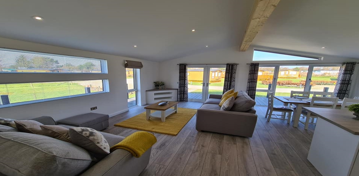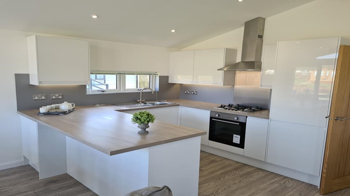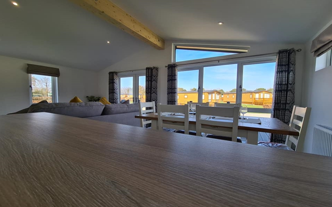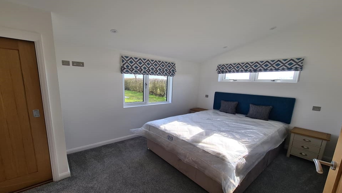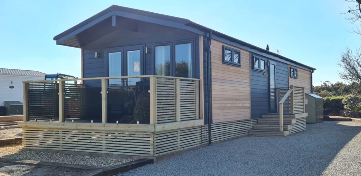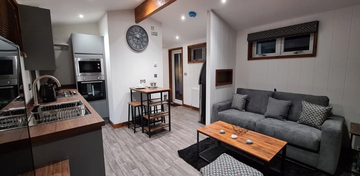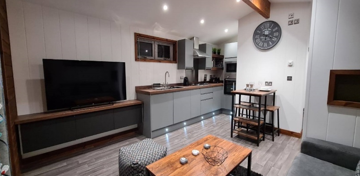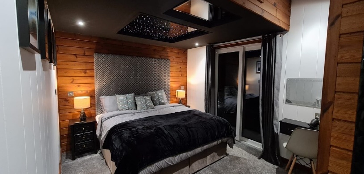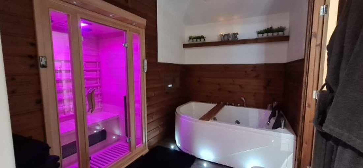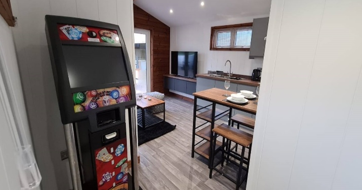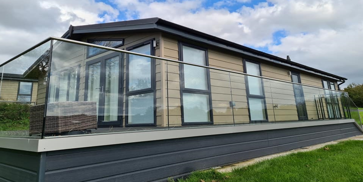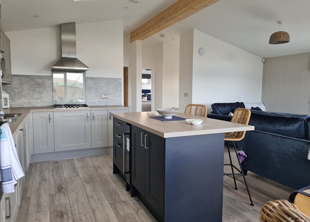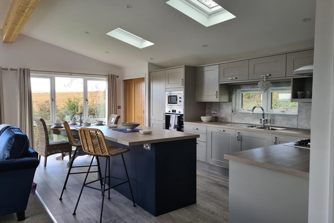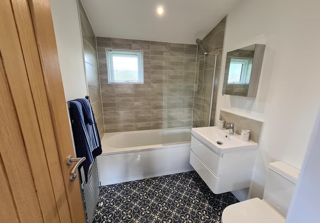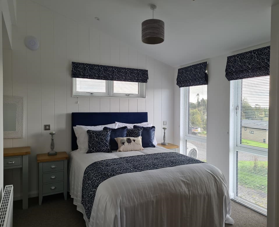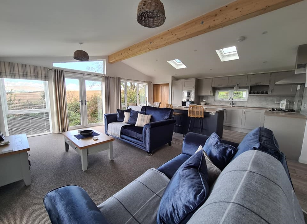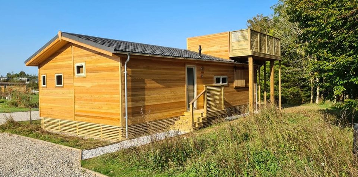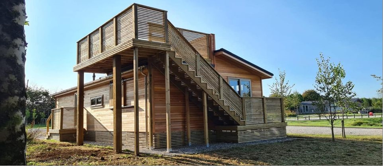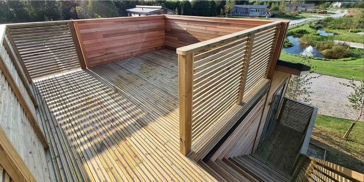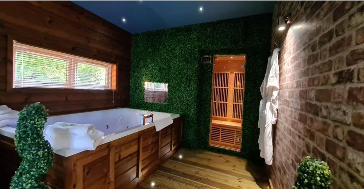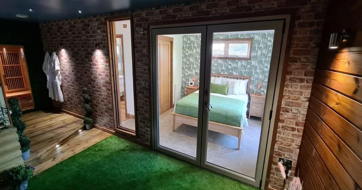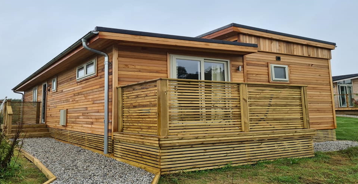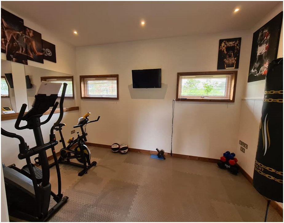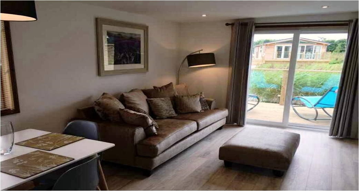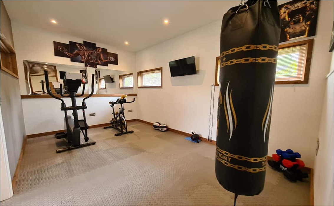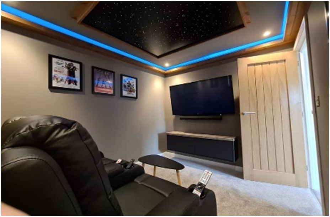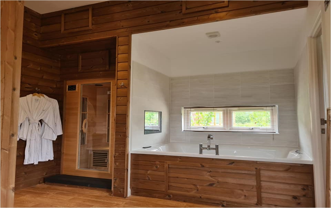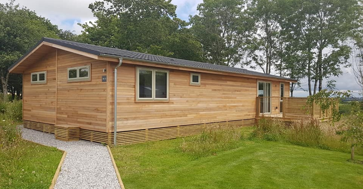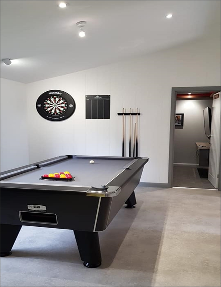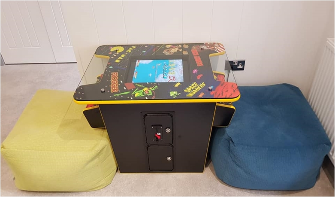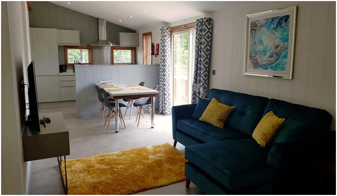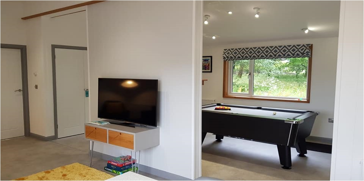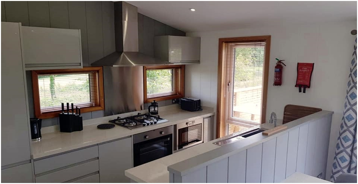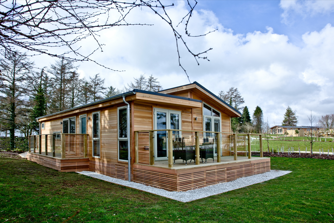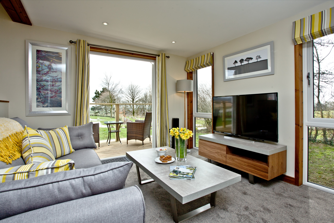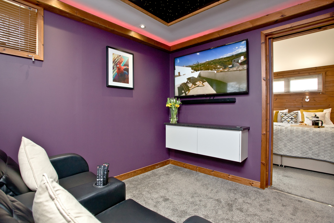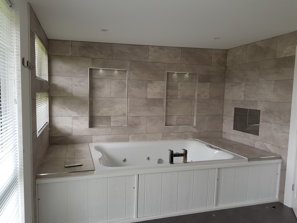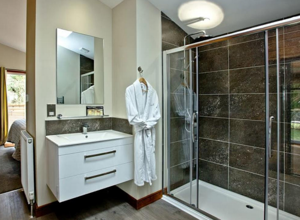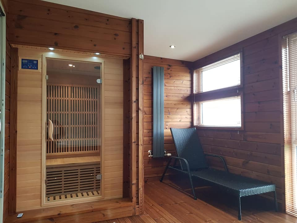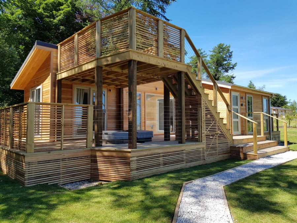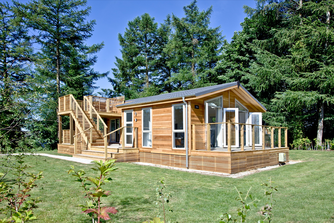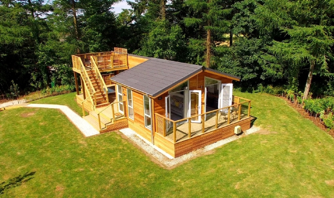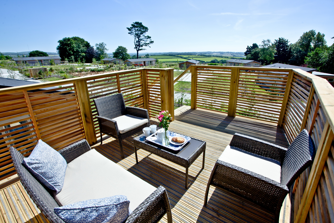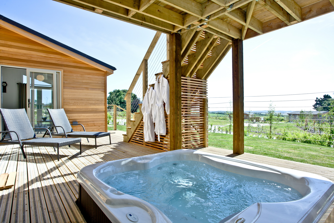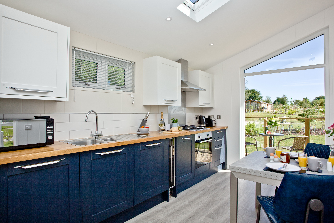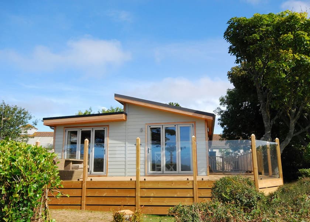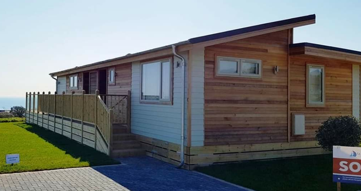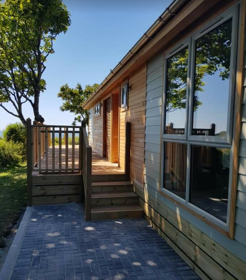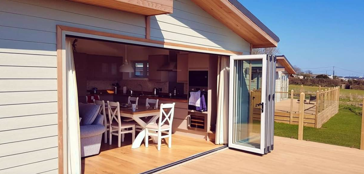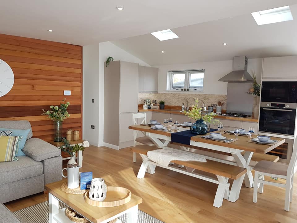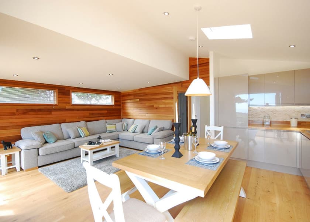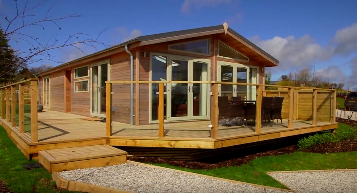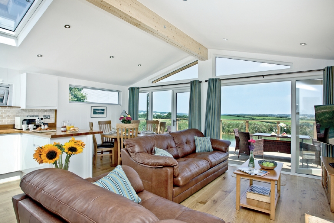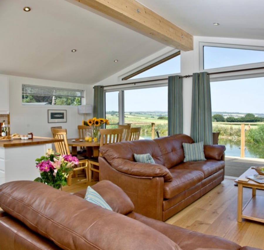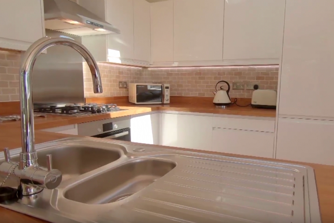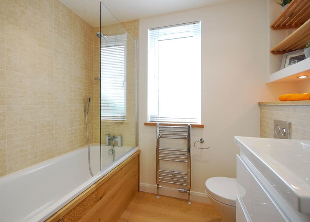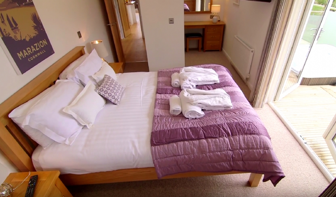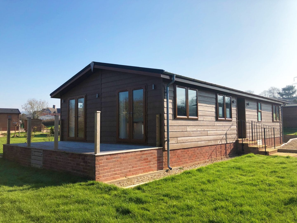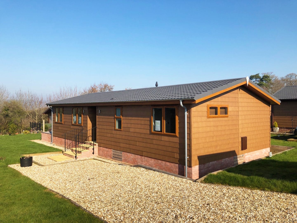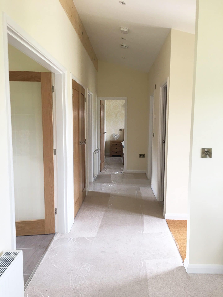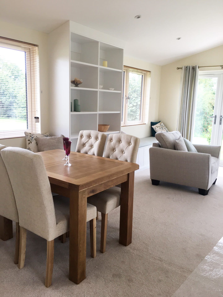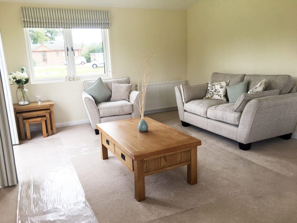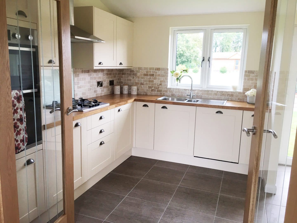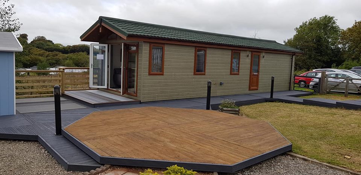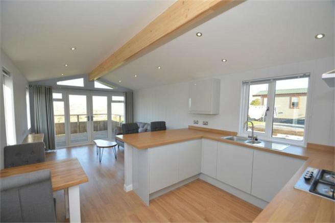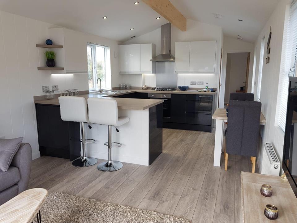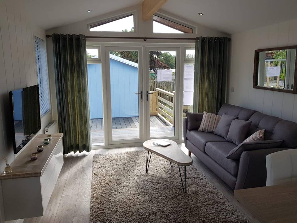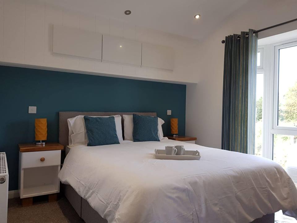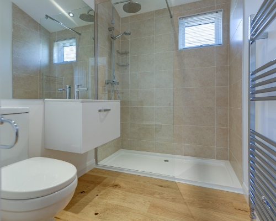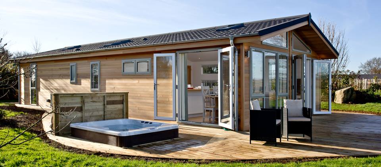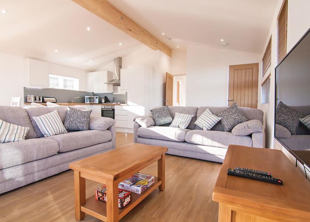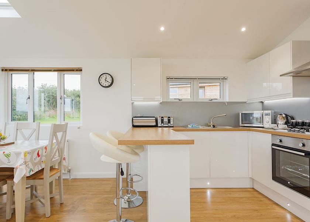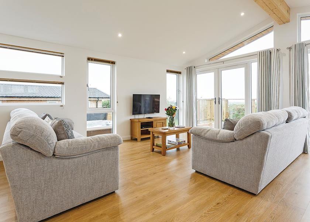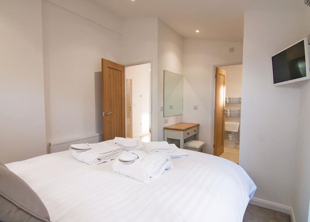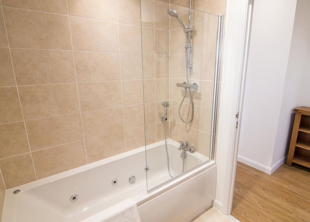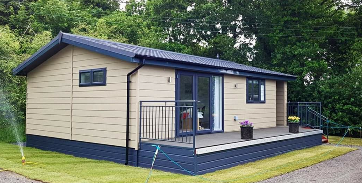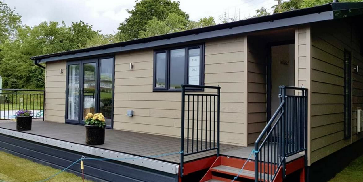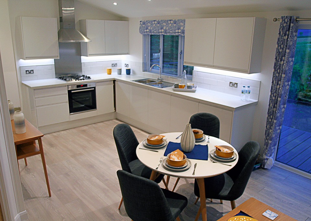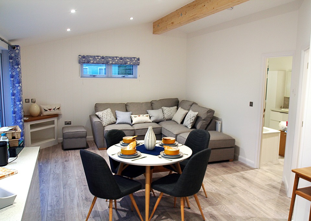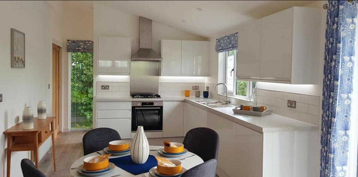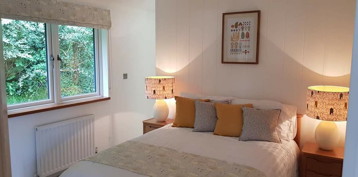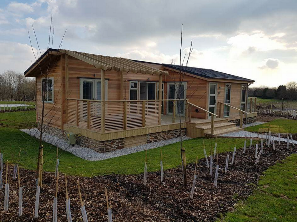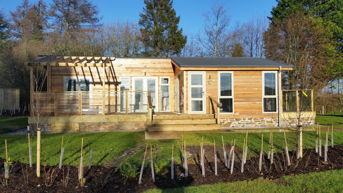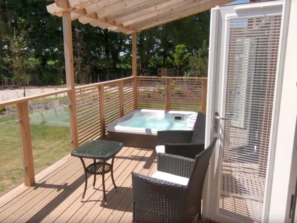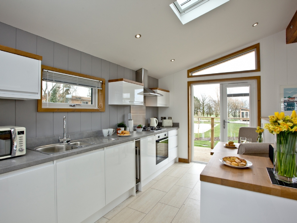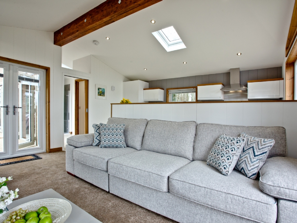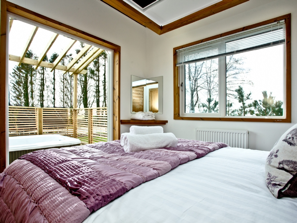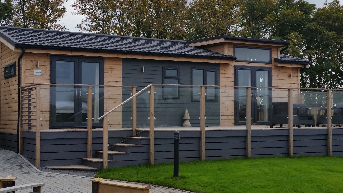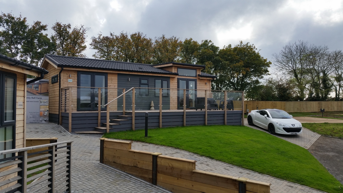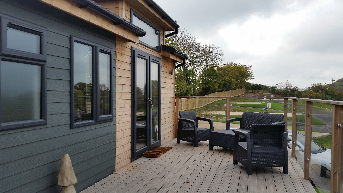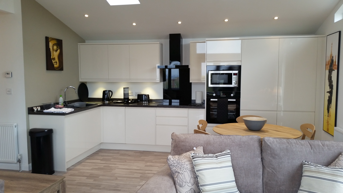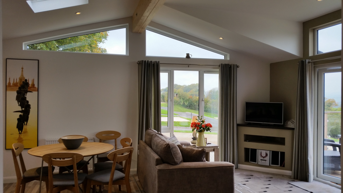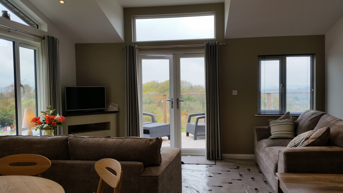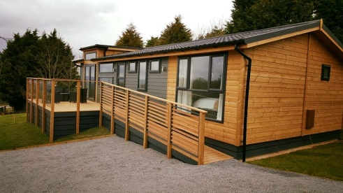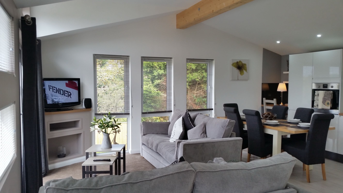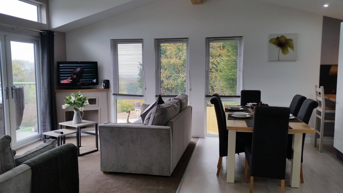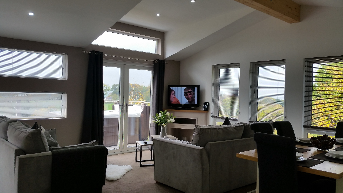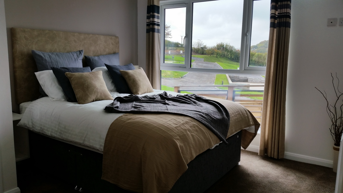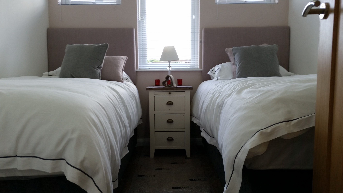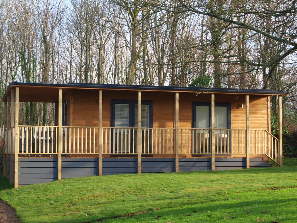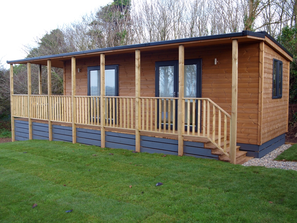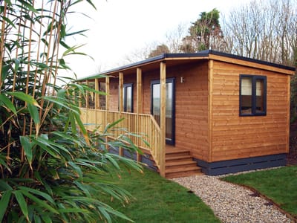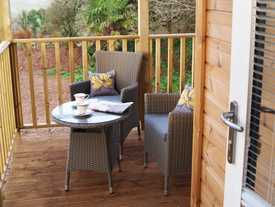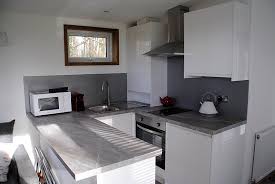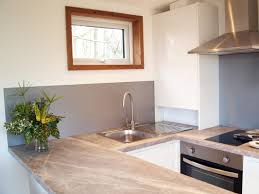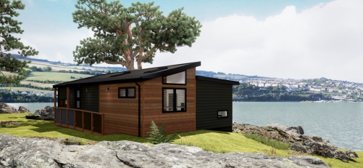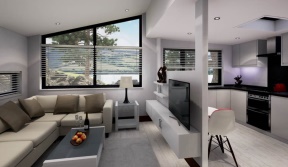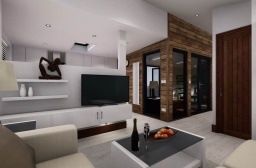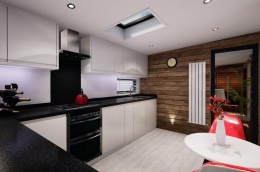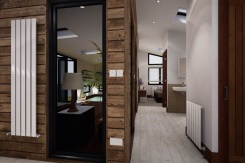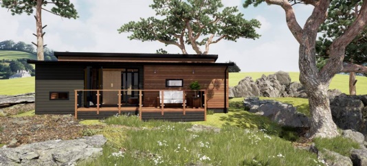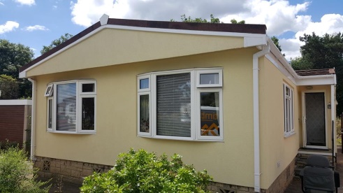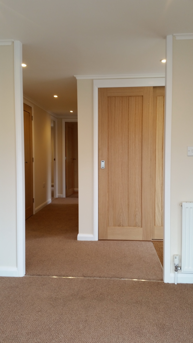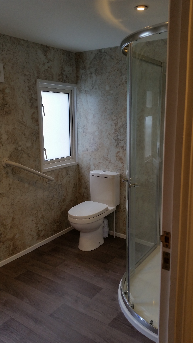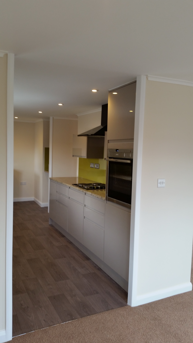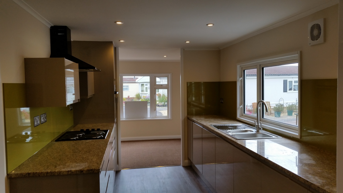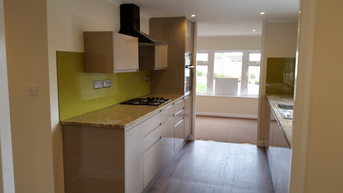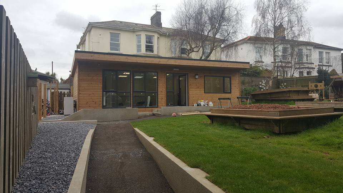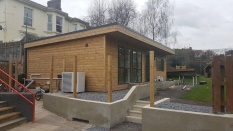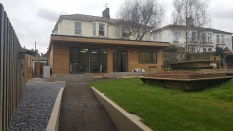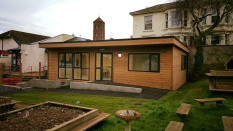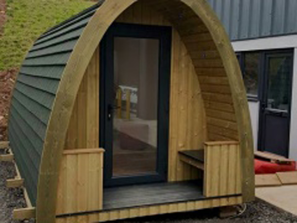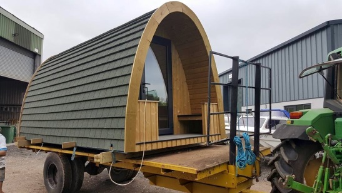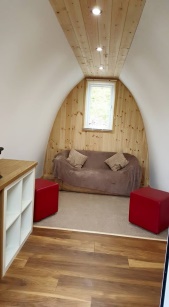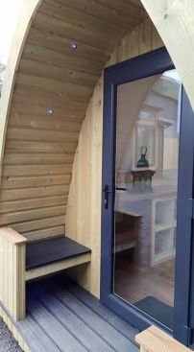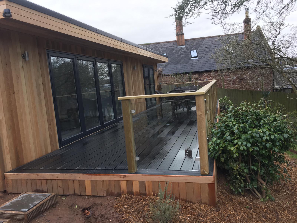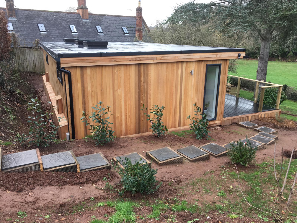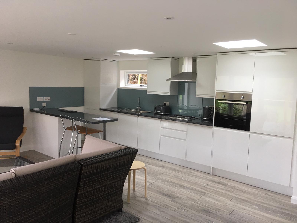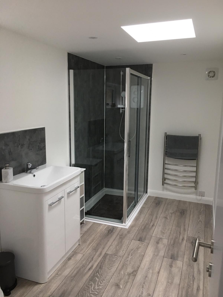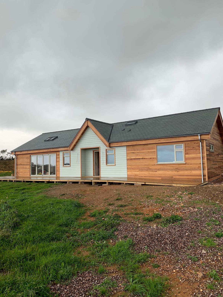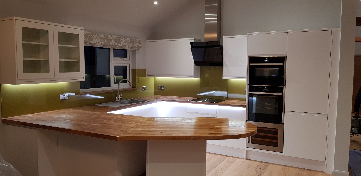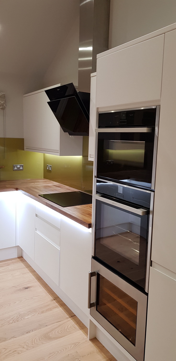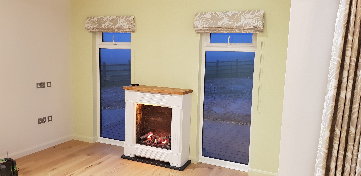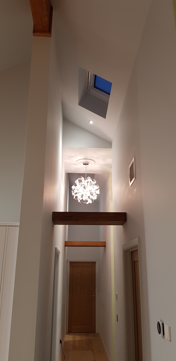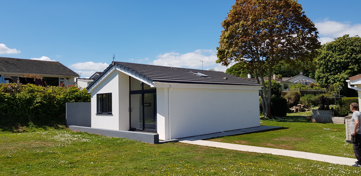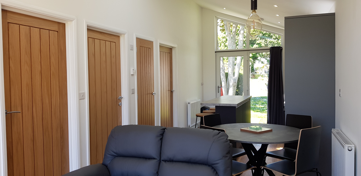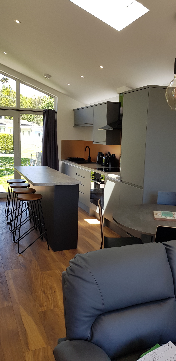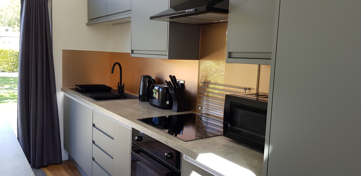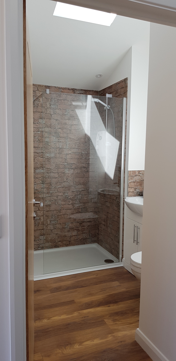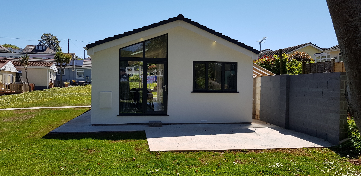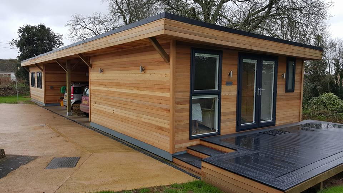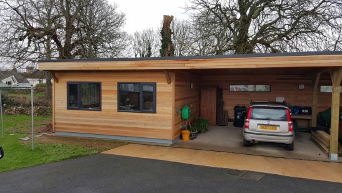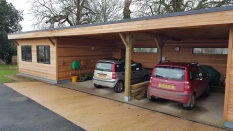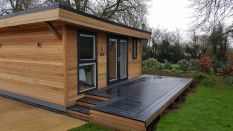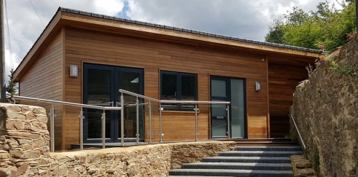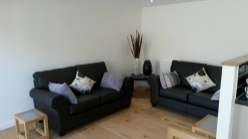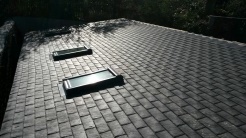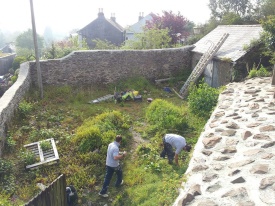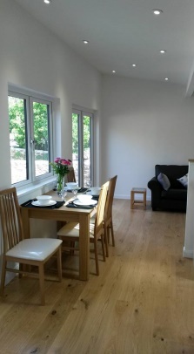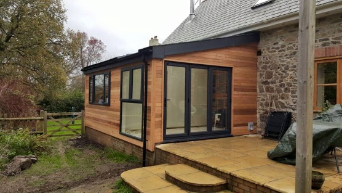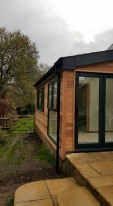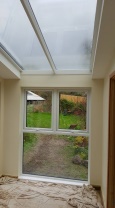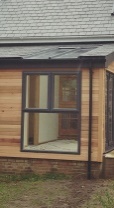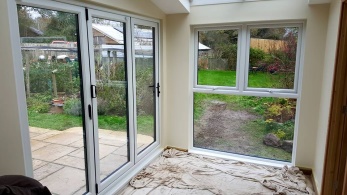Newton Abbot 3.7mtrs x 2.5mtrs
Ivybridge 5.8 mtrs x 2.7 mtrs
Brixham 4.5mtrs x 3.5mtrs
Kingsteignton 4mtrs x 3mtrs
Stoke Gabriel - 5m x 4m
Kingsbridge 7mtrs x 3.5mtrs
Brixham 3.5mtrs x 3mtrs
Beach House 44’x 16’ FT
- 2 bedroom
- Bi-folding doors
- Luxury soft furnishing
- Oak internal doors
- Engineered oak flooring
- Solid oak worktop
- En-suite bathroom & family bathroom
- Feature thermowood internal cladded walls
- Underfloor heating
- Open plan living area
- Fully equipped kitchen with integrated appliances
- Galvanised guttering & downpipes
- A-Rated double glazed units
- Patio doors off bedrooms
- Zip & link beds in second bedroom
- External Cedar Cladding
- Kitchen boiling tap
- Bosch appliances
- Boot Room area
Please Call For Price
i-Tree House 38’x 20’ FT
- Split level floors
- 1 bedroom
- Private Cinema Room
- Luxury soft furnishing
- Oak internal doors
- Feature cladded walls
- Velux roof windows
- Open plan living area
- Fully equipped kitchen with integrated appliances
- Galvanised guttering & downpipes
- A-Rated double glazed units
- Infrared Sauna
- Star Effect lighting panel
- French & Patio doors
- External Cedar Cladding
- Outside decking with built in seating
- 350 ltr Jacuzzi Spa Bath under cover
- Mood lighting
- Boot Room area
- Raised decking with artificial grass
- Private gym area
Please Call For Price
Jurassic Retreat 45’x 22’ FT
- 3 bedroom
- Luxury soft furnishing
- Oak internal doors
- Engineered oak flooring
- Open plan living area
- Fully equipped kitchen with integrated appliances
- Galvanised guttering & downpipes
- A-Rated double glazed units
- French doors
- External Cedar Cladding
- Outside decking areas
- Utility / boot room area
- Kitchen breakfast bar area
- Exposed glulam beams
- En-suite off master bedroom
- Dormer style roof
- Velux roof window
Please Call For Price
Meadow Spa 45’x 20’ FT
- Split level roof design
- 1 bedroom
- Private Cinema Room
- Luxury soft furnishing
- Oak internal doors
- Feature cladded walls
- Underfloor heating
- Velux roof windows
- Open plan living area
- Fully equipped kitchen with integrated appliances
- Galvanised guttering & downpipes
- A-Rated double glazed units
- Infrared Sauna
- Aqua Bathroom TV
- Star Effect lighting panel
- French & Patio doors
- External Cedar Cladding
- Outside decking areas
- 450 ltr Jacuzzi Spa Bath
- Mood lighting
- Boot Room area
Please Call For Price
Oakdown 40’x 20’ FT
- 2 bedroom
- Luxury soft furnishing
- Oak internal doors
- Open plan living area
- Fully equipped kitchen with integrated appliances
- UPVC guttering & downpipes
- A-Rated double glazed units
- French doors
- External Canexel Cladding
- Outside decking areas
- Utility Area
- Kitchen breakfast bar area
- Exposed glulam beams
- En-suite off master bedroom
Please Call For Price
Single Spa - 40’x 14 FT
- Private decking from bedroom
- 1 bedroom
- Motorized tv bracket in master bedroom
- Luxury soft furnishing
- Oak internal doors
- Feature cladded walls
- Velux roof windows
- Open plan living area
- Fully equipped kitchen with integrated appliances
- UPVC guttering & downpipes
- A-Rated double glazed units
- Infrared Sauna
- Pub style quiz machine
- Aqua Bathroom TV
- Star Effect lighting panel
- French & Patio doors
- External Cedar Cladding
- Outside decking areas
- 450 ltr Jacuzzi Spa Bath
- Mood lighting
- Boot Room area
Please Call For Price
WEBLAND FARM MEADOW - 40 x 22 ft
- Pitched roof design with front overhang
- Canexel exterior cladding
- 2 bedroom, 1 with en-suite
- 1200 full length shower cubicle
- Luxury soft furnishing
- Oak internal doors
- Feature MDF walls
- Open plan living area
- Fully equipped kitchen with integrated appliances
- UPVC guttering & downpipes
- A-Rated double glazed units
- Kitchen breakfast bar island with stools
- Wall hung TV with cabinet below
- Exposed laminate beam throughout lodge
- Bedroom storage box
- Double headed shower
- Hard flooring throughout living area
- Velux roof windows
- Modern, stylish interior
Please Call For Price
iGarden - 42 x 20 ft
- Roof top decking
- 2 people Jacuzzi spa bath
- 2 people Infra-red Sauna
- Aqua bathroom TV / Mirror
- 1400 full length shower cubicle
- Luxury soft furnishing
- Private Cinema Room
- Cinema Room reclining chairs
- Fibre optic star light ceiling
- Oak internal doors
- Feature cladded walls
- Velux roof windows
- Open plan living area with boot room area
- Fully equipped kitchen with integrated appliances
- Galvanised guttering & downpipes
- A-Rated double glazed units
- Mood / Dimmer lighting
- Internal inside / outside garden room
- Artificial grass area with rattan sofa
- Artificial feature hedge wall
Please Call For Price
iGym - 42 x 20 ft
- Split level roof design
- 2 people Jacuzzi spa bath
- 2 people Infra-red Sauna
- Aqua bathroom TV / Mirror
- 1400 full length shower cubicle
- Luxury soft furnishing
- Internal Spa room
- Private Cinema Room
- Cinema Room reclining chairs
- Fibre optic star light ceiling
- Oak internal doors
- Feature cladded walls
- Designer radiator
- Anti-Slip decking with glass balustrading
- Velux roof windows
- Open plan living area with boot room area
- Fully equipped kitchen with integrated appliances
- Galvanised guttering & downpipes
- A-Rated double glazed units
- Internal Gym
- Mood / Dimmer lighting
- Optionally Extra - Roof Top Decking
Please Call For Price
iGAMES - 45 x 22 ft
- Pitched roof design
- 2 bedrooms (both with zip & link beds)
- 2 ensuite bathroom off bedrooms
- 1700 bath in en-suite
- 1600 full length shower cubicle in en-suite
- Luxury soft furnishing
- Private 4-person Cinema Room
- Cinema Room reclining chairs
- Fibre optic star light ceiling
- Pub style pool table
- Dart board
- Board games
- Retro table games machine with 60 games installed
- Anti-Slip decking with glass balustrading
- Open plan living area with boot room area
- Fully equipped kitchen with integrated appliances
- Galvanised guttering & downpipes
- A-Rated double glazed units
- Mood / Dimmer lighting
- Optionally Extra - Roof Top Decking
Please Call For Price
I.SPA LODGE, SOUTHERN HALT – 45 X 20 ft
- Split level roof design
- 2 people Jacuzzi spa bath
- 2 people Infra-red Sauna
- Aqua bathroom TV / Mirror
- 1600 full length shower cubicle
- Luxury soft furnishing
- Internal Spa room
- Private Cinema Room
- Cinema Room reclining chairs
- Fibre optic star light ceiling
- Oak internal doors
- Feature cladded walls
- Designer radiator
- Anti-Slip decking with glass balustrading
- Velux roof windows
- Open plan living area with boot room area
- Fully equipped kitchen with integrated appliances
- Galvanised guttering & downpipes
- A-Rated double glazed units
- Underfloor heating
- Mood / Dimmer lighting
- Optionally Extra - Roof Top Decking
Please Call For Price
SKY TERRACE, SOUTHERN HALT – 45 X 20 ft
- Jacuzzi bath
- Shower cubicle
- Luxury soft furnishing
- Oak internal doors
- Feature MDF walls
- Designer radiator
- Anti-Slip decking with glass balustrading
- Velux roof windows
- Open plan living area
- Secret pocket door system
- Fully equipped kitchen with integrated appliances
- Galvanised guttering & downpipes
- A-Rated double glazed units
- Vaulted ceilings
- Cedar cladding exterior
- Mood lighting
- Outside Shower
- 1 Bedroom
- Optionally Extra - Roof Top Decking
Please Call For Price
SEASPRAY, SEAVIEW INTERNATIONAL – 44 X 22 ft
- Split level roof design
- 3 bedrooms
- Master bedroom, with en-suite
- Luxury soft furnishing
- Oak internal doors
- Feature cedar cladded walls
- Designer radiator
- Velux roof windows
- Open plan living area
- Fully equipped kitchen with integrated appliances
- Galvanised guttering & downpipes
- A-Rated double glazed units
- Solid Oak worktops
- Natural Stone tiling
- Engineered oak flooring
- Bi-folding doors
- Two tone feature external cladding
- Bosch appliances
- Outside store cupboard
- Outside shower area
Please Call For Price
RUSTIC RETREAT, SOUTHERN HALT – 45 X 20 ft
- Pitched roof design
- 3 bedrooms
- Master bedroom, with en-suite
- 1600 full length shower cubicle
- Luxury soft furnishing
- Oak internal doors
- Feature MDF walls
- Velux roof windows
- Open plan living area
- Fully equipped kitchen with integrated appliances
- 900 breakfast bar
- Galvanised guttering & downpipes
- A-Rated double glazed units
- Solid Oak worktops
- Natural Stone tiling
- Engineered oak flooring
Please Call For Price
OTTER VALLEY PARK, HONITON – 45 X 22 ft
- Pitched roof design
- 2bedrooms
- Master bedroom, with en-suite
- 1600 full length shower cubicle
- Luxury soft furnishing
- Oak internal doors
- Velux roof windows
- Open plan living area, with separate kitchen
- Utility room
- Fully equipped kitchen with integrated appliances
- Galvanised guttering & downpipes
- A-Rated double glazed units
- Solid Oak worktops
- Natural Stone tiling
- Engineered oak flooring
- Canexel external cladding
- Built in display cabinet in lounge
- Inset porch by front door
Please Call For Price
GLOBE VALE HOLIDAY PARK, REDRUTH – 38 X 12 ft
- Pitched roof design with front overhang
- 1 bedroom
- 1600 full length shower cubicle
- Luxury soft furnishing
- Oak internal doors
- Feature MDF walls
- Open plan living area
- Fully equipped kitchen with integrated appliances
- UPVC guttering & downpipes
- A-Rated double glazed units
- Kitchen breakfast bar & stools
- Floating wall hung TV cabinet
- Exposed laminate beam throughout lodge
- Bedroom storage units above bed
- Double headed shower
- Hard flooring throughout living area
- Soffit lights set within roof overhang
Please Call For Price
CHARTEROAK, HORIZON VIEW – 40 X 20 ft
- Pitched roof design
- 3 bedrooms
- Master bedroom, with en-suite
- Luxury soft furnishing
- Oak internal doors
- Feature MDF walls
- Velux roof windows
- Open plan living area
- Fully equipped kitchen with integrated appliances
- Galvanised guttering & downpipes
- A-Rated double glazed units
- Laminate Oak worktops
- Stone effect tiling
- Laminate oak flooring
- Cedar external cladding
- Bosch appliances
- Kitchen breakfast bar
- Jacuzzi bath
- Exposed laminated beams
- Mood lighting
Please Call For Price
WEBLAND FARM, THE TERRACE – 30 X 22 ft
- Pitched roof design
- 1 bedroom
- Master bedroom, with en-suite
- Luxury soft furnishing
- Oak internal doors
- Feature MDF cladded walls
- Walk in wardrobe
- Open plan living area
- Fully equipped kitchen with integrated appliances
- UPVC guttering & downpipes
- A-Rated double glazed units
- Hard flooring throughout living area
- Bathroom with both bath & shower cubicle
- Mood lighting
- Bosch appliances
- Inset porch area
- Canexel exterior cladding
Please Call For Price
SOUTHERN PLACE, CHARTEROAK – 45 X 20 ft
- Pitched roof design
- 1 bedroom
- Master bedroom,
- Luxury soft furnishing
- Oak internal doors
- Feature Thermowood cladded walls
- Velux roof windows
- Open plan living area
- Pocket door system
- Fully equipped kitchen with integrated appliances
- Galvanised guttering & downpipes
- A-Rated double glazed units
- Aqua panelling in bathroom
- Outside shower area
- Outside pergola
- Perfect fit internal blinds
- Mood lighting
- Flip down TV in bedroom
- Front decking with glass balustrading
- Jacuzzi bath
- Internal anti-slip decking area
Please Call For Price
MOORLAND VIEWS , NEWTON ABBOT - 32 X 20 ft
(Built to BS3632 Residential Standard)
- Thermowood & Hardie Plank Exterior
- Charcoal Lightweight Roof System
- Insulated With Celotex insulation
- Dark Grey PVC, doubled glazed windows & doors
- Rubber Roof System
- Fully equipped kitchen
- Laminate beam construction
- Plasterboard, Painted Ceilings & Walls
- Fully furnished
- 2 Bedroom, master with en-suite bathroom
Please Call For Price
MOORLAND VIEWS, NEWTON ABBOT – 40 X 20 ft
(Lodge Built to BS3632 Residential Standard)
- Thermowood & Hardie Plank Exterior
- Charcoal Lightweight Roof System
- Insulated with Celotex insulation
- Dark Grey PVC, doubled glazed windows & doors
- Rubber Roof System
- Fully equipped kitchen
- Laminate beam construction
- Plasterboard, Painted Ceilings & Walls
- Feature Roof Dormer
- Fully furnished
- 3 Bedroom, master with en-suite bathroom
Please Call For Price
COASTAL RETREAT, BANTHAM – 34 X 20 ft
(Lodge Built to BS3632 Residential Standard)
- Thermowood Exterior Cladding
- Insulated with Celotex insulation
- Dark Grey PVC, doubled glazed windows & doors
- Rubber Roof System
- Fully equipped kitchen
- Laminate beam construction
- Plasterboard, Painted Ceilings & Walls
- Feature under roof decking
- Fully furnished
- 1 Bedroom, master with en-suite bathroom
Please Call For Price
VIRTUAL REALITY – SPA LODGE – 34 X 20 ft
(Lodge Built to BS3632 Residential Standard)
- Thermowood Exterior Cladding with Feature Hardie Plank Cladding
- Insulated with Celotex insulation
- Dark Grey PVC, doubled glazed windows, doors & Bi-fold
- Rubber Roof System and light weight roof tiles
- Fully equipped kitchen
- Laminate beam construction
- Feature timber cladding with Plasterboard, Painted Ceilings & Walls
- Feature under roof decking
- Fully furnished
- 1 Bedroom with bathroom
- Spa – including, Sauna & hot tub
- View VR Virtual Tour online - View Spa Lodge
Please Call For Price
EXONIA PARK, EXETER – 44 X 20 ft (REFURBISHMENT)
(Refurbishment to BS3632 Residential Standard)
- Thermowood Exterior Cladding
- Insulated with Celotex insulation
- White PVC, doubled glazed windows & doors
- Light weight Roof System
- Fully equipped kitchen
- Plasterboard, Painted Ceilings & Walls
- Aqua Wall Panelling
- LED Low energy down lighters
- Walk in shower room
- Fully furnished
- 2 Bedroom, master with en-suite bathroom
Please Call For Price
School Class Room – 10mtrs x 6mtrs
Built to latest regs and SBEM Compliant
- Full Groundworks & Service connections
- Thermowood & Hardie Plank Exterior
- Rubber Roof System
- Insulated with Celotex insulation
- UPVC double glazed windows & doors
- Fully equipped kitchen
- I-beam construction
- Plasterboard & painted walls
- 2 office, 1 class room, kitchen & disabled toilet
- Air source heat pump
Please Call For Price
Camping Pod 4.8mtr x 2.8mtr
Car Port, Shed, & Garden Room, Denbury
Built to latest building regs
- Full Groundworks & Services connections
- Cedar Clad Exterior
- Rubber Roof System
- Insulated with Celotex insulation
- UPVC Grey double glazed windows & doors
- Plasterboard & painted walls
- En-suite shower room
- Plywood lined shed with sink and toilet room
- Composite decking
Please Call For Price
Dwelling, Totnes
(Residential 2 Bedroom Lodge Built to Full Building Regulation Standard)
- Treated Cedar Clad Exterior
- Charcoal Eco slate Roof System
- Insulated to full building Regulation Standard
- Dark Grey UPVC, doubled glazed windows & doors
- Fully integrated kitchen
- Plasterboard, Painted Ceilings & Walls
- Galvanised Gutters
- Velux Windows
- Engineered Oak Flooring
- Oak doors
- Air Source heat pump
- Fully Tiled Bathroom
- Composite Decking with Stainless steel & Glass handrail
- Groundworks and stone walls with block pave driveway
Please Call For Price


